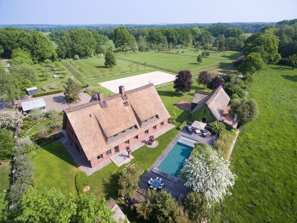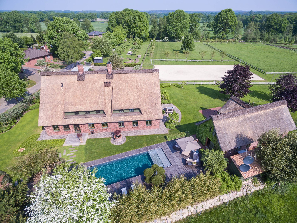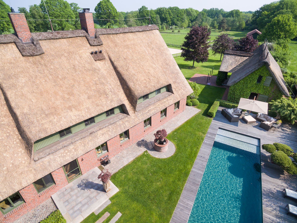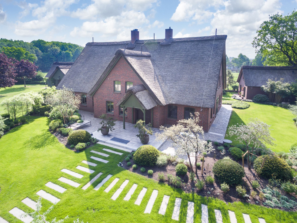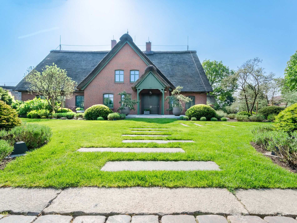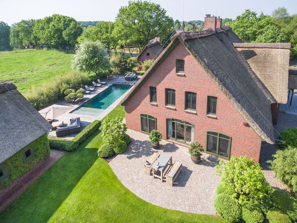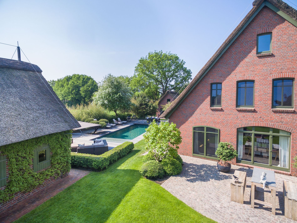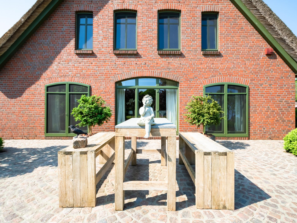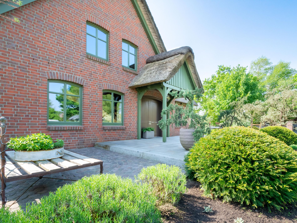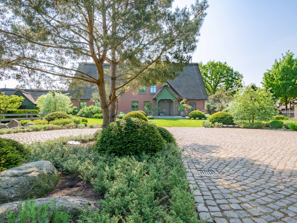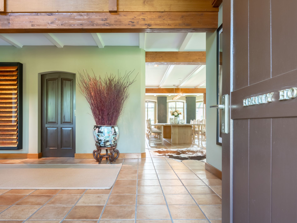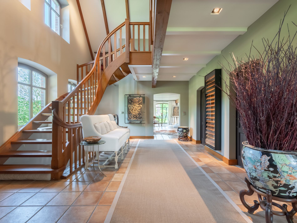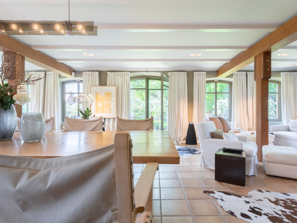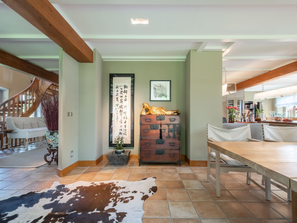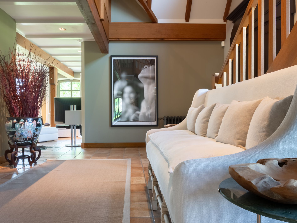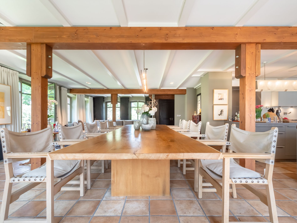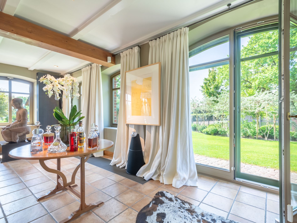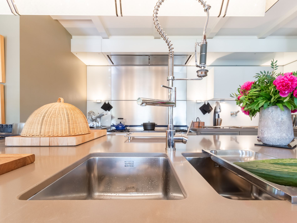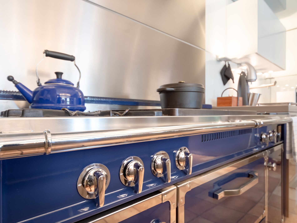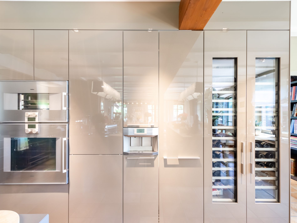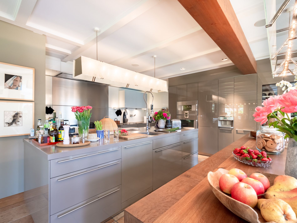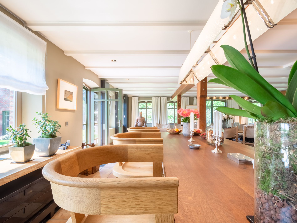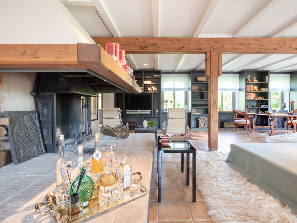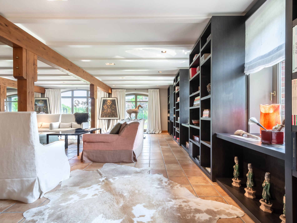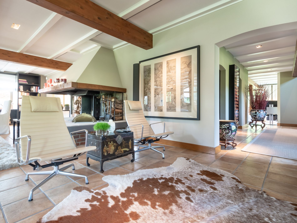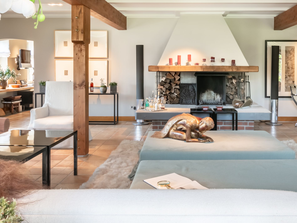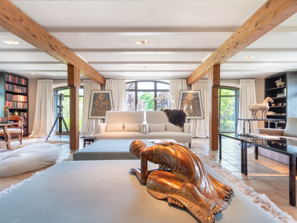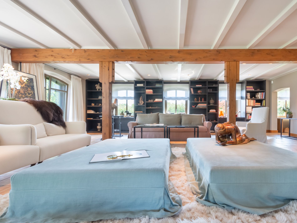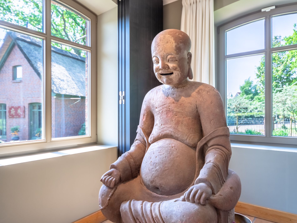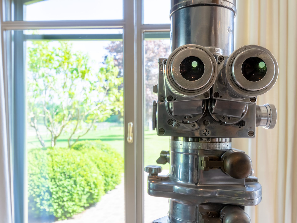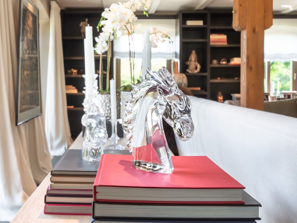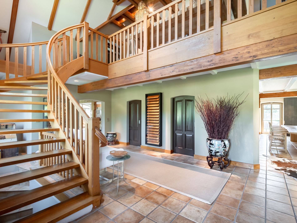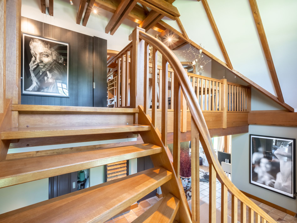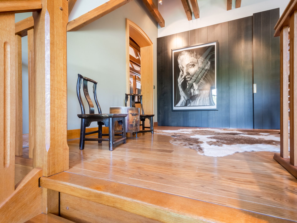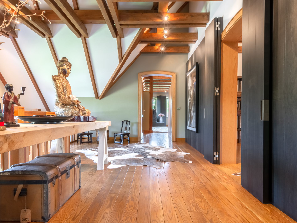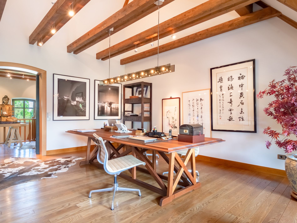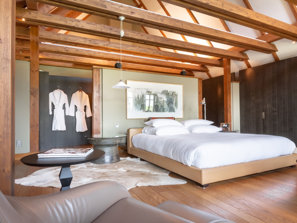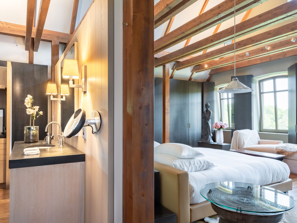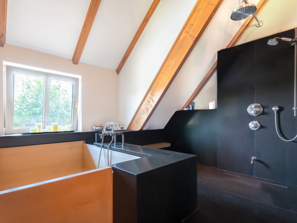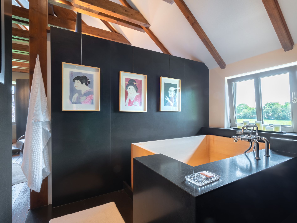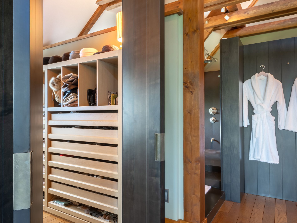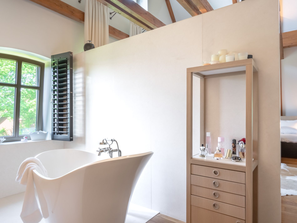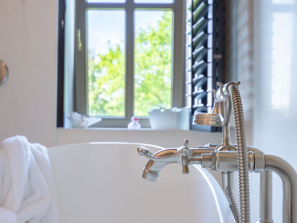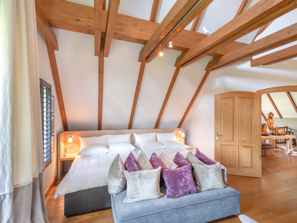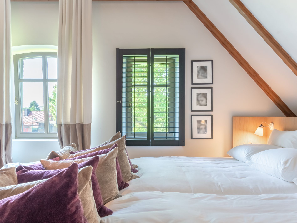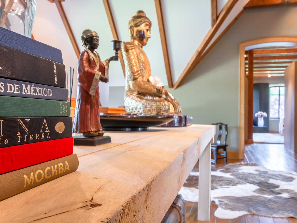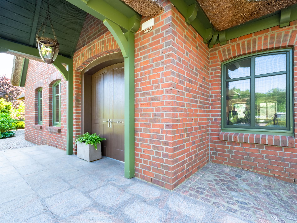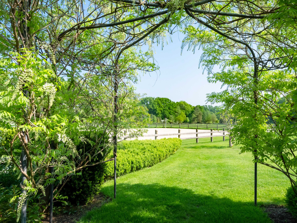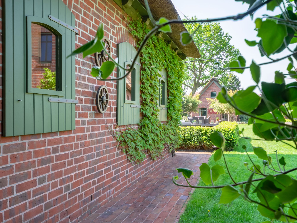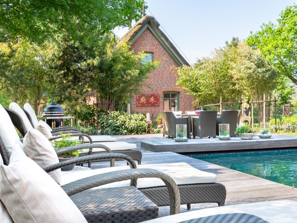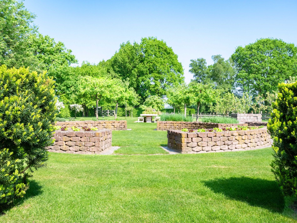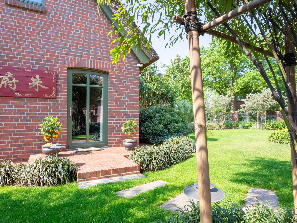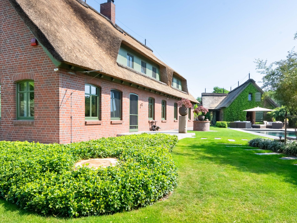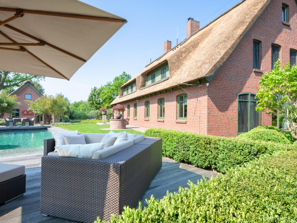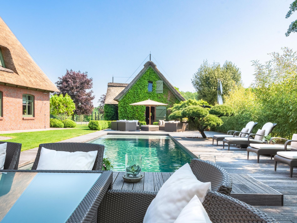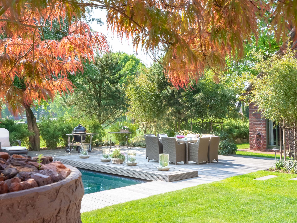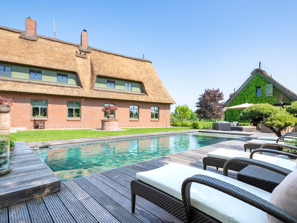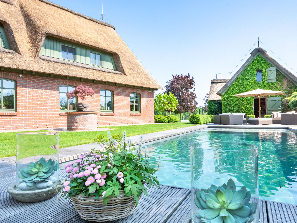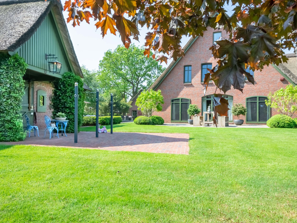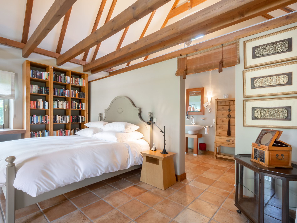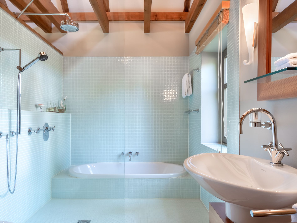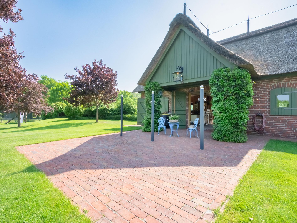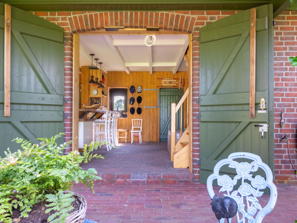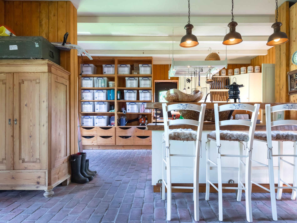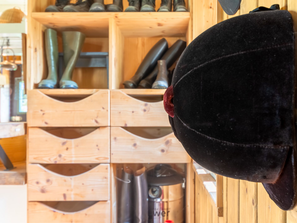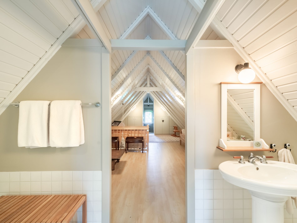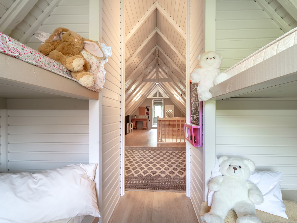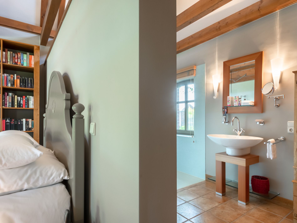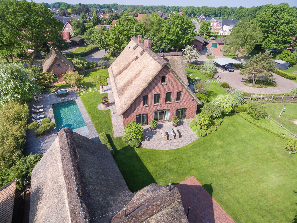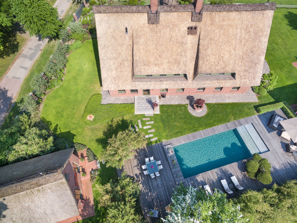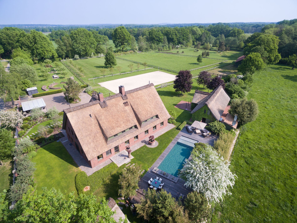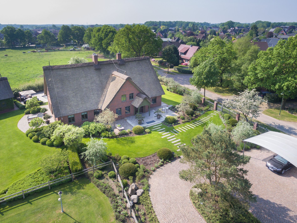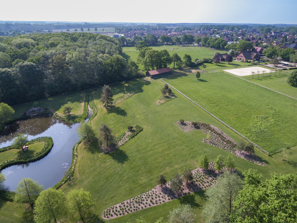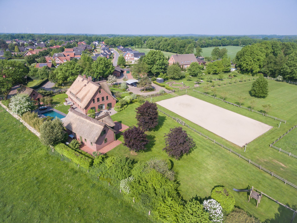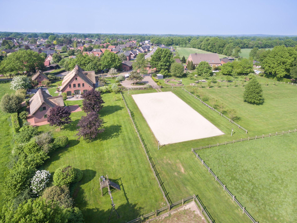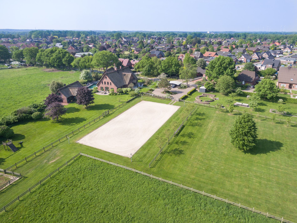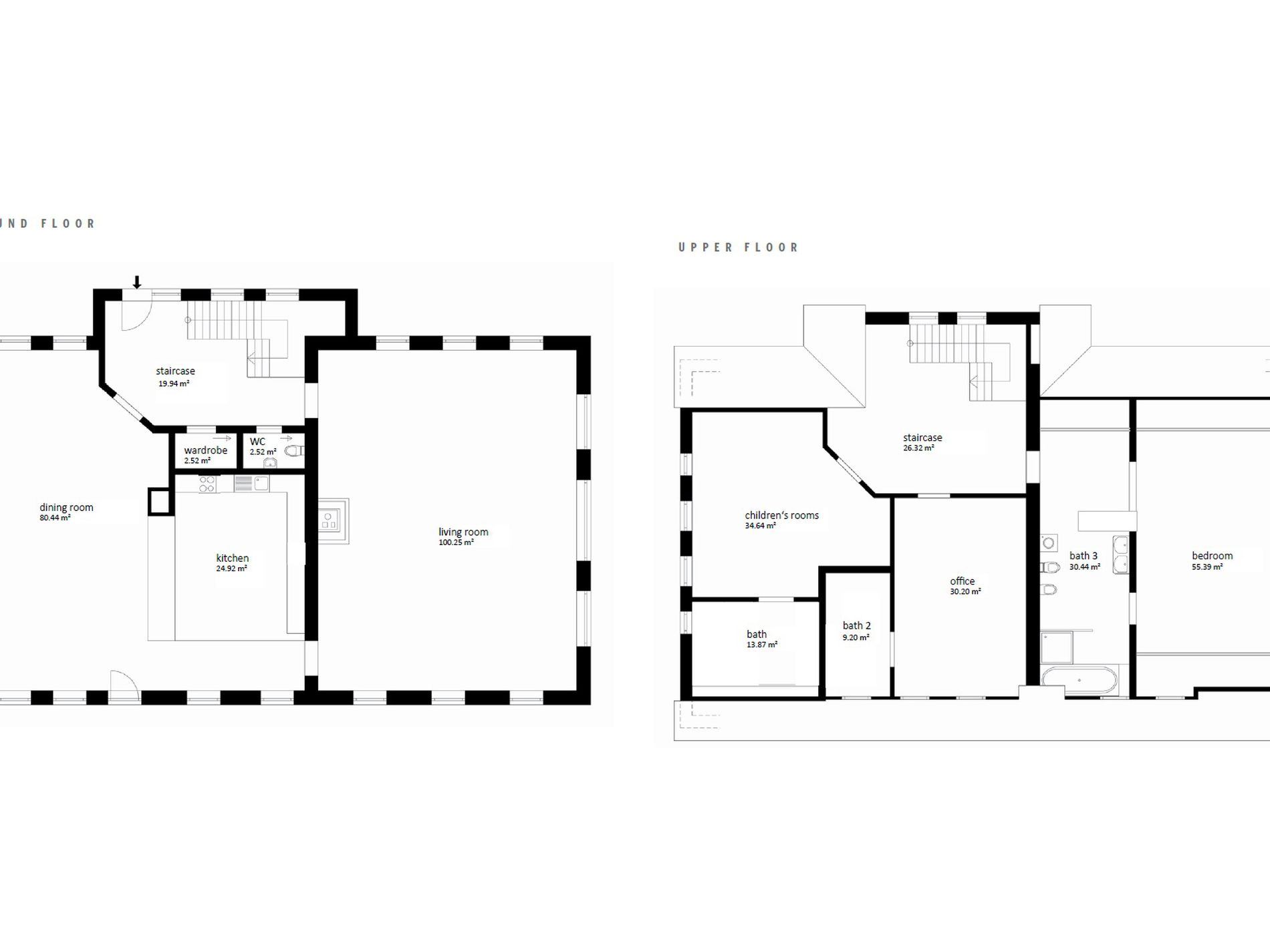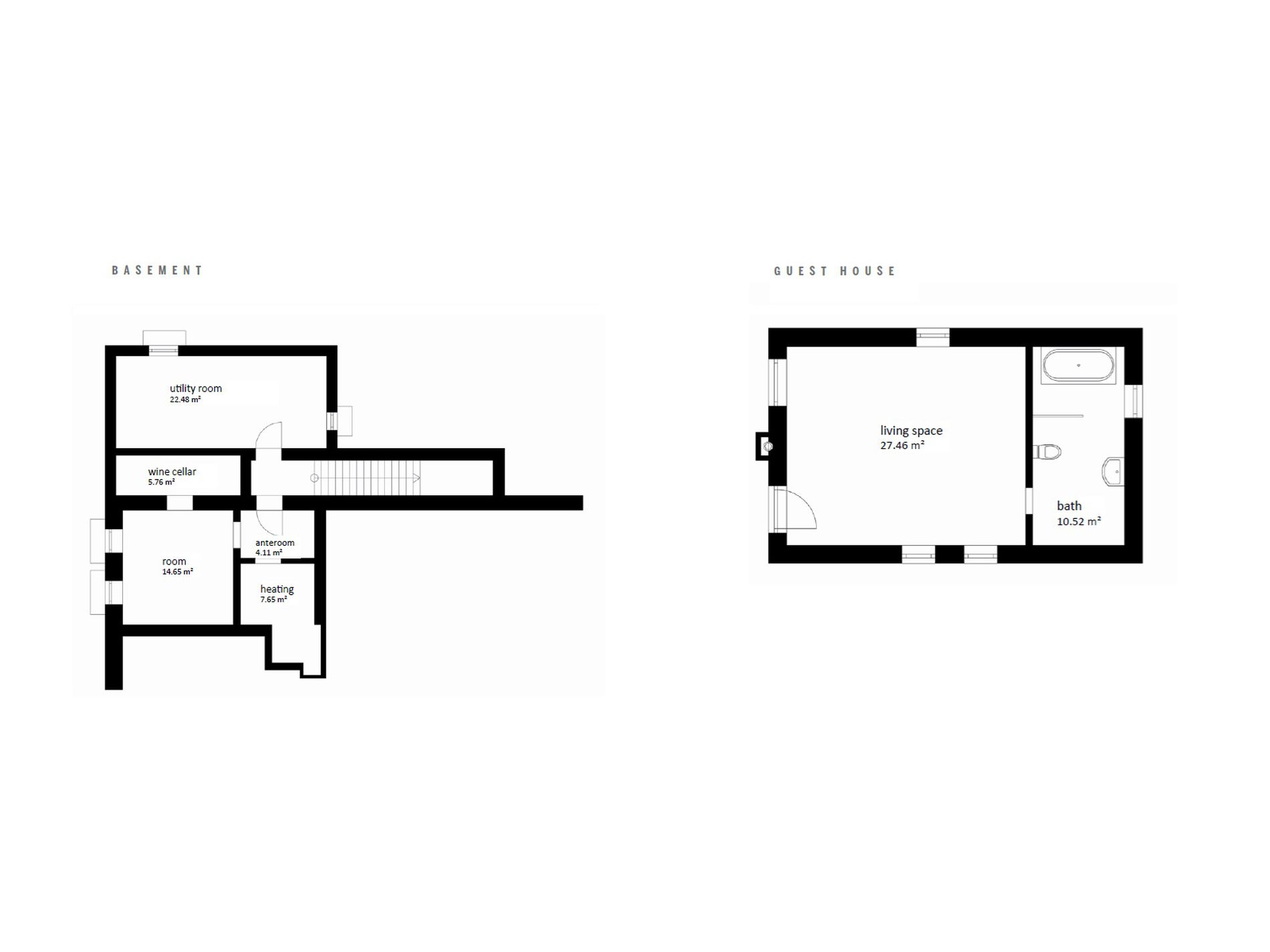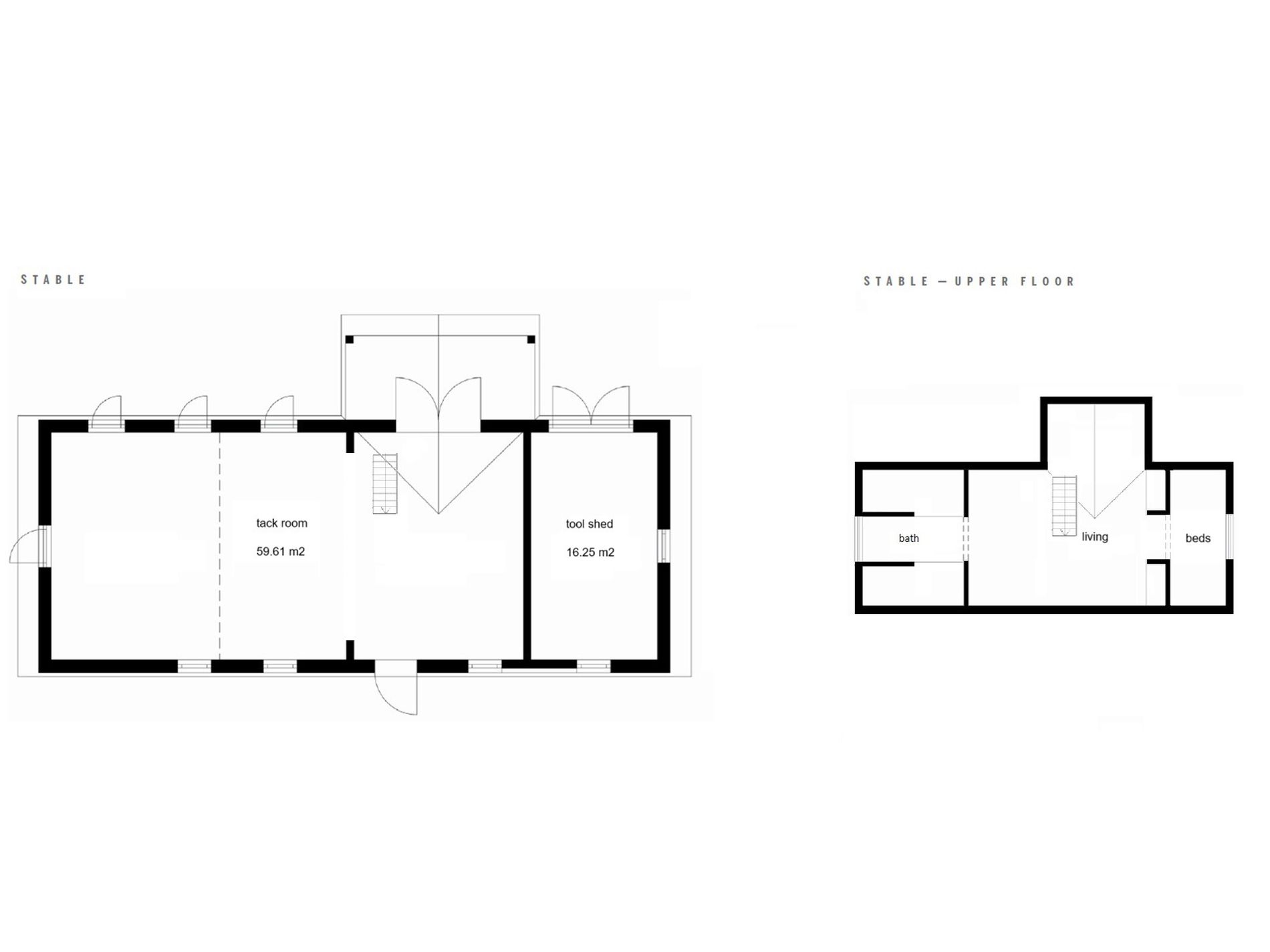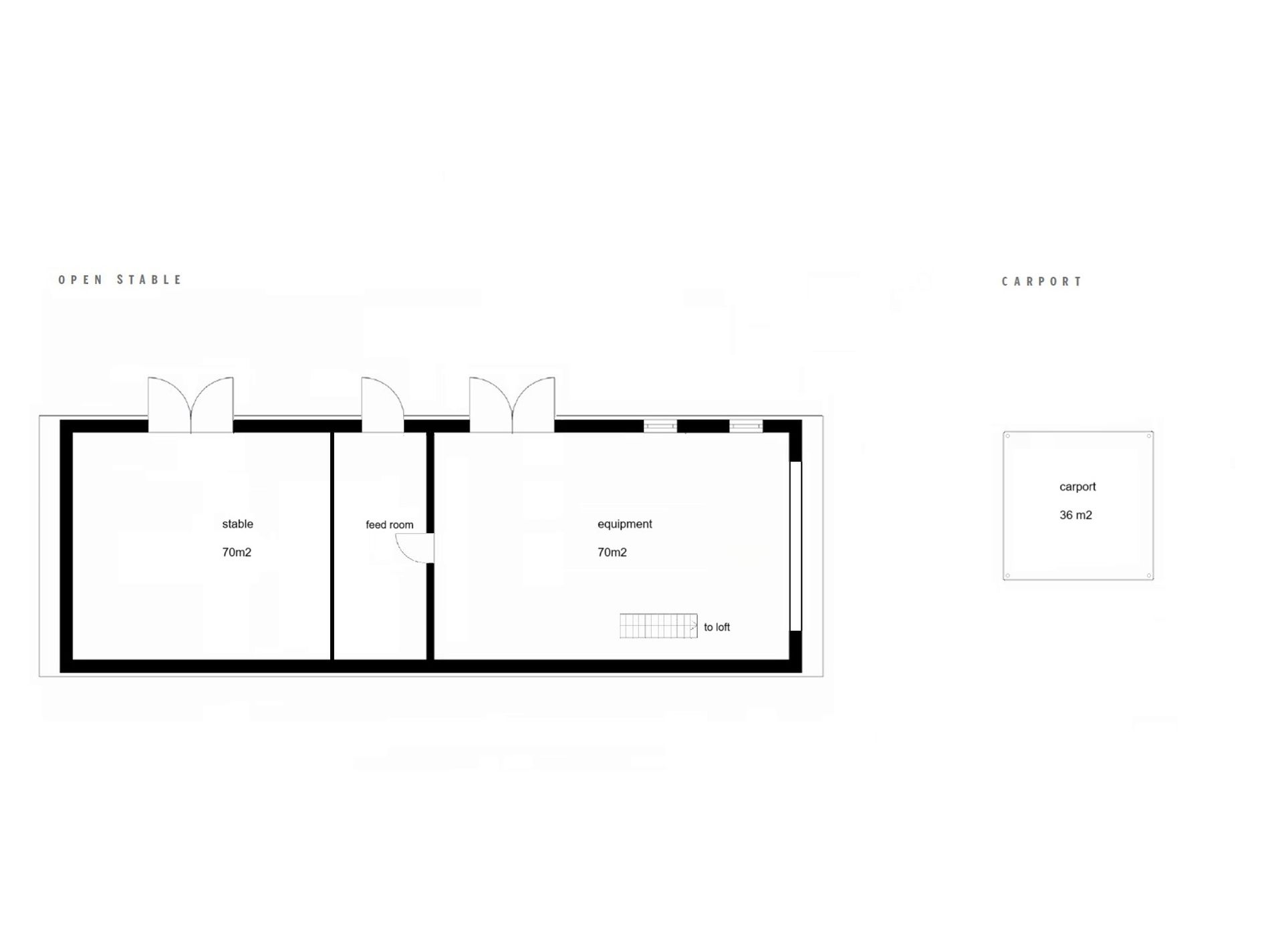In a world where stability is a prized luxury, this resplendent estate in Fredenbeck, Germany, stands as a sanctuary, offering both peace and unwavering security.
This property is not just a house; it’s a haven, a paradise, your own private retreat. Nestled in tranquillity and surrounded by nature, this estate offers a serene escape, soothing the soul like a peaceful meditation.
Experience the quiet luxury that flows through every corner of this property, from the turquoise pool to the elegantly designed interiors. Every space is a sanctuary of calm, far removed from the chaos of everyday life.
The connection to the region is evident in the reed-thatched roof and historic brickwork, crafted in the traditional style of centuries past. Enveloped by greenery and embraced by nature, this secluded estate is a private sanctuary. As you cross the emerald lawn, adorned with granite stepping stones, the stately doors invite you into a spacious and welcoming entryway.
Blending seamlessly into it's North German surroundings, the estate's exterior is nothing short of impressive. The craftsmanship of local artisans is showcased in the signature details that define this breathtaking building.
Inside, the influence of New York interior design firm Tony Chi & Associates merges with the aesthetic of the North German region, creating a striking and unique entrance. Four large windows flood the space with natural light, while exposed beams draw the eye to the vaulted ceiling. Strategically placed track and downlights enhance the romantic ambiance in the evening.
The entrance offers a glimpse of the splendour that awaits throughout the property, with a wooden staircase winding gracefully upwards and an open-plan living area beckoning you to explore further. The true scale of the estate begins to reveal itself as you take in the expansive views of the manicured gardens. As you relax and unwind, the pressures of the urban world melt away. This is just the beginning of what this remarkable property has to offer.
Dine in style as you take in the views through panoramic windows that overlook the lush garden and shimmering turquoise pool. The dining area, bathed in natural light, is perfect for hosting both intimate lunches and glamorous soirées under elegant hanging lights. At the centre of this space is a striking 12-seater table, masterfully crafted from warm natural oak. It's the ideal setting for family gatherings and celebratory dinners, making this the true heart of the home.
The room's contrasting statement beams add visual intrigue, while artisan floor tiles radiate a warm, welcoming hue across the space. After savouring a delightful meal, you can unwind on the comfortable sofas nestled by the floor-to-ceiling door-windows, which are beautifully framed by custom-made French linen curtains.
The timeless, handcrafted oak chairs are upholstered in luxurious linen by the Belgian label St-Paul Home, perfectly complementing the grandeur of the dining table and ensuring that every dining experience here is one of elegance and comfort.
A culinary paradise awaits in the estate’s airy and expansive kitchen. This gourmet haven is equipped with state-of-the-art cooking facilities, offering endless possibilities for your culinary creations. The central island units provide ample space for preparation, making it a chef's dream.
Your inner chef will revel in the top-tier appliances, including a refrigerator, wine storage, dishwasher, and ovens from iconic brands like Gaggenau and Cucineria. Additionally, the kitchen features intelligent lighting solutions by the renowned brand Busch-Jaeger. Meticulously crafted Bulthaup units, finished to the highest standards, offer intelligent storage solutions, ensuring everything is within easy reach.
Overlooking the turquoise pool and lush garden, the kitchen seamlessly extends to a velvet lawn that leads to an inviting al fresco entertaining area, complete with decking, sun lounges, and a barbecue. The kitchen’s interior is in perfect harmony with nature, constructed entirely from untreated materials and softly illuminated by intimate lighting designed by Tony Chi, adding a touch of elegance to every corner.
The island benchtops are the centrepiece of this open-plan kitchen, featuring a custom-built cabinet line, offering both functionality and style in this exquisite culinary space.
A graceful staircase, expertly crafted from rich oak, ascends from the entrance, offering breathtaking views of the gabled ceiling and the lush, garden-filled landscape. Mirroring the warmth of the ground floor, the upstairs corridor provides a preview of each room, with ample space designed for showcasing artwork, furniture, and sculptures.
Straight out of a fairytale, the children’s room is a family-friendly haven with ample space for both play and rest. Five double windows frame enchanting views of the garden, while the gabled ceiling adds a whimsical touch. Light and airy, the room flows seamlessly into a spacious bathroom, featuring an open shower, Hansgrohe fixtures, and a luxurious Victoria & Albert tub. This charming alcove is sure to delight children, whether they’re splashing in bubbles or soaking in suds.
For households without children, this versatile space offers endless possibilities—transform it into a tranquil day spa, a welcoming guest room, or the ultimate man cave. The custom-made wooden shutters that adorn the windows provide a touch of rustic charm. From the free-standing bath, you can enjoy stunning countryside views, adding to the warmth and vibrant ambiance of the room.
The estate’s study is a true sanctuary, blending luxury with functionality. Deep shelving, an expansive walnut desk handcrafted by a local carpenter, and a Bang & Olufsen television set the stage for productivity. The double tilt-turn windows offer tranquil views of the turquoise pool and pastoral landscape, making it a haven for creatives or those eager to tackle paperwork.
Complete with a private toilet and walk-in storage, the study ensures privacy and security for all your important tasks, and also means that it can be easily converted into a bedroom with it's own bathroom. Designed with comfort in mind, the space defies the coldness of a modern office. Warm hanging lights and a gabled ceiling invite endless inspiration. Whether you’re painting a masterpiece, drafting a contract, or writing the next great novel, this room fuels your imagination. The wooden beam architecture continues consistently from the staircase to the rooms of the Belle Etagé, creating an artistic continuity that makes the house a total work of art, and the custom walnut desk harmonizes beautifully under the beamed ceiling, adding a touch of timeless elegance.
With a master bedroom like no other, this extraordinary sanctuary is designed for unparalleled rest and relaxation. The dream-like retreat captivates with awe-inspiring features, from a lofty gabled ceiling to serene views of a lush, tree-filled garden. A perfect blend of dark and warm woods creates striking contrasts throughout the space. Integrated ebony wardrobes meet the honey-hued polished floor, while half-timbered joists and narrow wooden struts draw the eye upward, evoking a sense of spatial freedom and rustic luxury.
Lighting in the master bedroom is versatile, with ceiling spotlights and wall lights offering a range of moods. Brighten the space for a vibrant feel or dim the lights for a romantic evening ambiance. State-of-the-art speakers, connected to a Bang & Olufsen sound system, provide exceptional acoustics, ideal for enjoying anything from jazz to classical music. Bathed in sunlight from four tilt-turn windows, the master bedroom highlights the soothing green taupe of the feature wall, seamlessly blending Far East serenity with barn-style charm. Rich wood materials, used extensively from ceiling to floor, infuse the room with a particularly warm and cozy atmosphere.
The master bedroom’s wellness retreat redefines luxury. Inspired by North Asian bathing rituals, this sanctuary echoes the tranquility of a private day spa. Featuring a black granite shower and an authentic Hinoki tub, handcrafted from Japanese cypress, this space offers the ultimate refuge for washing away stress and embracing relaxation.
Garden views enhance the allure, while an inbuilt television adds a touch of modern convenience. Beyond the shower area, a generously sized space invites various treatments – whether it’s setting up a massage table, indulging in a soothing mud mask, or enveloping yourself in silken shea butter. Outfitted with Hansgrohe facilities made from untreated natural materials, every element in this retreat engages the senses, creating a tranquil escape where you can unwind, relax, and let your dreams take flight.
The estate’s guest house mirrors the comfort and luxury of the main residence while offering an extra layer of privacy that’s sure to delight any visitor. Its spacious living area is infused with a unique ambience, making every stay an absolute pleasure.
Architecturally, the guest house carries the same ambition as the main home, blending international chic with the charm of local character. The North German spirit is woven into its design, with details that celebrate regional authenticity. Complete with a separate bathroom fitted with Dornbracht fixtures and ample cupboard space, this guest house is a luxurious retreat that rivals any five-star bed and breakfast, or alternatively could be used as a private fitness space. The bright and welcoming atmosphere ensures that every angle of this guest house leaves a lasting impression, making it an unforgettable experience for any guest. With high-quality design and materials, the guest house sets a new standard for hospitality.
Crafted by the renowned Garten von Ehren landscape architects, the estate's garden is a trans-seasonal wonder, flourishing in all four seasons. Its beauty, so profound that photographs scarcely capture it, truly must be seen to be appreciated. Framed by glorious meadows, surrounded by dense shrubbery and towering trees, and laid with classic stone paving, this garden offers both a canvas for the gardening enthusiast and a serene retreat for those seeking shade. Wander beyond the heavenly hedgerows to find a meticulously curated collection of exotic plants from around the world. Granite pathways meander through the garden, leading to strategically placed focal points that evoke a sense of structured wildness. An independent irrigation system ensures the lushness of the greenery, which is meticulously maintained using premium equipment like tractors and lawn mowers. This garden is a veritable Eden, providing everything one could wish for right on your doorstep.
A standout feature of the estate, the 13m x 5m heated swimming pool invites you to dive into its dreamy waters or enjoy a gentle wade. Covered with an electrically powered mechanism for easy maintenance, this pool is a true oasis. A giant Tucci sun umbrella casts ample shade over the extensive decking area, creating the perfect spot for relaxation. Whether you're in the mood to read, take a nap, or bask in the sun, this area is ideally suited for all. Blessed with abundant sunlight, the pool area enjoys a sunny disposition nearly every day, with the option to heat the water to comfortable temperatures for luxurious spa-like baths, even on cooler days.
The estate’s equestrian facilities feature distinguished riding areas for jumping and dressage, providing a regal experience for both novice and experienced riders. These facilities are perfectly equipped for teaching riding techniques, enjoying leisurely sessions, or hosting competitive tournaments. Additionally, the separate dressage area meets Olympic standards set by Frank Bremner, with ground conditions and dimensions designed for high-level training and competition.
Beyond these features, the estate boasts exceptional exercise and grazing areas that maintain your horses in peak condition, reflecting the estate's commitment to honouring the equestrian heritage of North Germany. The dressage course measures 40 meters by 20 meters, providing ample space for a variety of equestrian activities.
Nestled at the furthest edge of the property lies a hidden gem: a serene lake that beckons visitors to pause, unwind, and immerse in nature's tranquillity. Adjacent to this tranquil water body, the estate’s caretaker professionally maintains his multiple beehives, housing industrious bees that produce luscious honey—a delightful addition to any breakfast. Whether you choose to sit by the lake to reflect on the day or observe the diligent bees at work, this idyllic setting serves as a perfect escape, providing a restorative haven for mind, body, and spirit.
Beyond the many luxuries of this remarkable estate lies yet another treasure: a lush orchard, ripe with seasonal fruits. Here, quince, plums, pears, and apples await your harvest, perfect for crafting homemade jams, preserves, and chutneys. Enjoy a leisurely stroll through the orchard under the warm sunshine, or savour a picnic beneath the sprawling branches. During the warmer months, the orchard’s open-air seating area becomes the ideal spot for hosting parties, barbecues, and social gatherings, adding to the estate’s charm and vibrant community life.
About The Location:
The area is ripe with cultural attractions and inspiring excursions, boasting abundant woods, mills, lakes, and rivers. Just a 15-minute drive away, the romantic Hanseatic city of Stade invites with its colourful, chocolate-box streets, perfect for leisurely shopping trips and dining. Fredenbeck itself offers a variety of leisure activities, from golfing at the Gut Deinster Mühle to various equestrian facilities, and excellent fishing spots for angling enthusiasts.
About The Region:
Further enriching its location, the estate is strategically positioned to merge tranquillity with the vibrancy of urban life. Framed by woods and meadows along the banks of the Elbe—one of Central Europe’s major rivers—the estate promises a peaceful retreat with proximity to urban excitement.
A short drive unveils the wild coastlines of the North and Baltic Seas, ideal for a range of seafaring adventures. The historic Hanse cities of Bremen and Hamburg are within a 50-minute drive, offering perfect destinations for weekend breaks and casual day trips. These cities are not just hubs of activity but are also centres for international education, vibrant culture, and seasonal events. With planned improvements to the A23 highway, travel time to Hamburg is expected to reduce to around 30 minutes, promising even greater connectivity in the near future.
About The Home Services Team:
The estate benefits from the dedicated care of a professional housekeeping and landscaping team, each member a veteran in their field. With years of experience, this team boasts a diverse set of skills to maintain the estate’s pristine condition.
A skilled caretaker manages all technical and maintenance needs, from electrical repairs to lawn care, ensuring the estate functions smoothly at all times. The cleaning staff maintain impeccable standards of cleanliness throughout the estate, diligently caring for every room and managing all household textiles. Meanwhile, expert gardeners tend to the lush landscape, meticulously maintaining flowerbeds and pruning trees to preserve the estate’s natural beauty. With longstanding service, the team guarantees exceptional, world-class care for the estate.
Estate Summary:
Address: Am Dreiknick 18, 21717 Fredenbeck
Property Type: Luxurious country house with generous equestrian area
Land Area: ca. 2.8 hectares (6.91 acres)
Living Area: ca. 500 m2
Construction Year: 2000
Renovation: 2009
Bedrooms: 5 (+ additional sleeping)
Bathrooms: 4 (+ 2 W/C)
Heating: Gas
Energy Certificate: Currently created
Price: $4,300,000 USD
Fee: 3.57% buyer’s fee (including 19% VAT)
Specifics:
- Thatched roofing (exception of open horse stable and carport)
- Luxurious interior and outdoor furniture included
- 1 open stable with space for up to 5 horses
- Professional equestrian area (dressage arena, show jumping arena, sand paddock and grazing meadows)
- Jumping stands and cavalettis
- Automatic irrigation system
- Selected furniture
- Handpicked materials (natural woods, terracotta tiles)
- Interior design by renowned New York interior designer Toni Chi & Associates
- Professional landscaped garden including private lake with fish
- Heated outdoor pool (13x5 meters)
- Vegetable garden & orchard
- Gaggenau kitchen
- Bang & Olufsen sound system
- Central home control (light, sound)
- Alarm system
- Farm equipment (Kubota zero-turn lawn mower, Kubota RTV utility vehicle, Kioti tractor, Amazone slasher, front-end loader, forklift, riding arena grader, roller, woodchipper & snowplough)

